

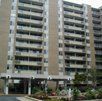
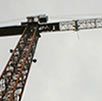


Projects
Projects
JPI Development, Inc.The Jefferson at Penn Quarter
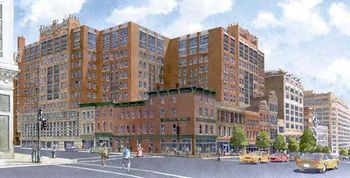
The 850,000 SF building includes 428 luxury apartments, a 250-seat live arts theater, 70,000 SF of retail space and a 220,000 SF parking garage housing 450 cars. The $102 million project also incorporates the historic Clara Barton Building and DC space, and requires the bracing in place and reassembly of several facades. The project was initiated by the General Services Administration request for proposal to purchase and develop the assembled properties. The award was made to JPI Development. The Donahue Company was contracted in November of 1999 to provide project management services. While working closely with the project ownership, a master project plan was developed and the project design phase was initiated.
The project, located along 7th Street, NW between D and E Streets, was subject to multiple constraints including adjacent properties owned by others, abatement of hazardous materials, construction adjacent to a Metro tunnel, historical restoration and preservation including a section 106 agreement, review by the National Capitol Planning Commission, closing of an alley and special conditions required by the project financing.
Multiple agreements were required with the 4 adjacent buildings including tieback, underpinning, crane swing and access and egress easements. All the adjacent buildings remained occupied during construction. There was extensive coordination and communication to maintain operations for these buildings. One of the buildings has required the use of a temporary walkway in order to maintain deliveries, trash removal and egress for building occupants.
The project site had extensive environmental issues that required clean up and resolution prior to construction. The site was impacted by PCB's in the buildings and soils, PCE in the groundwater, asbestos abatement, multiple underground and above-ground storage tanks, and lead and mold remediation. The Donahue Company worked with the EPA and local agencies to address all site impacts.
A portion of the building is constructed within eleven feet of the Washington Area Metropolitan Transit Authority (WMATA) tunnel. The WMATA requirements impacted the design and required extensive monitoring during construction.
During the design development phase of the project, approvals were required and obtained by the DC Board of Historic Preservation and the DC State Historic Preservation Officer, the National Capitol Planning Commission, and the Neighborhood Advisory Council. The project has required working with the DC Department of Consumer Affairs to obtain all required permits, which have ranged from environmental studies, sheeting, shoring and underpinning permits to obtaining the building permit and revision.
Home PropertiesThe Pavilion Apartments
The Pavilion Apartments is a 40-year-old high-rise apartment building located in Rockville, Maryland. The building has 432 apartment units, 17 stories above grade and 2 levels of parking below with a large area of parking at the entry level for both residential and retail use. The project included the phased renovation and modernization of the entire building, which remained fully occupied during construction and required extensive communication and coordination with the building management and residents.
Concrete Repair and Waterproofing Membrane Replacement.
The building has experienced significant concrete damage due to water infiltration at the plaza, terrace, entrance and garage levels. The first phase of repairs required removing the paving, pavers or topping coat, full- and partial-depth concrete repair, and installation of new waterproofing membrane, pavers and asphalt.
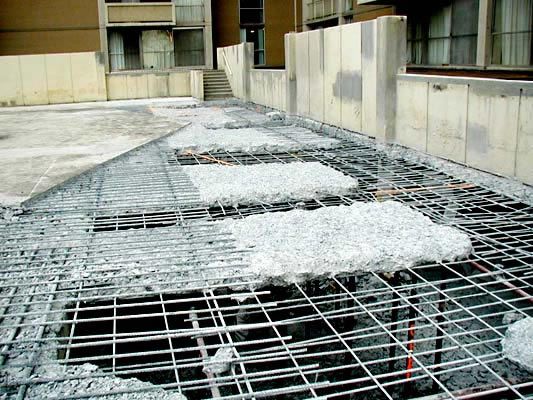
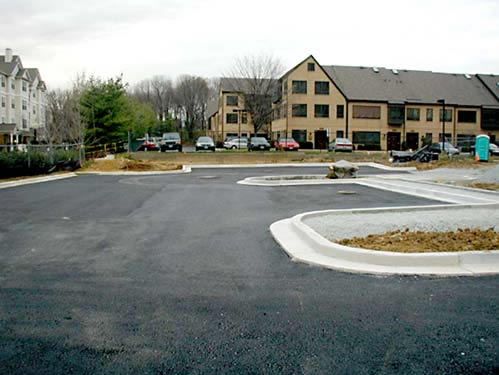
Landscaping and Site Improvements.
The project included installation of new sidewalk, planters, and traffic islands and enlargement of the surface parking area. Significant soil installation and planting of trees and shrubs was completed on the plaza and terrace level.
Asbestos Abatement and Selective Demolition.
In order to accommodate the multiple renovations, building improvements and unit renovations in process, many areas of the building were cleared of hazardous or obsolete materials. The areas affected included corridors, elevator lobbies and other ancillary spaces.
Corridor Renovation. The $2.3 million upgrade included new carpeting, wall covering, light fixtures, elevator cabs and lobby accessories. The renovation included new crown molding and bulkheads to serve as a chase to carry various systems' wiring that have been added over time and also to provide a conduit for new wiring that may be required in the future. The fire alarm system was upgraded to increase coverage per revised code.
The John Akridge CompanyThe Victor Building
New Building and Restored Façade
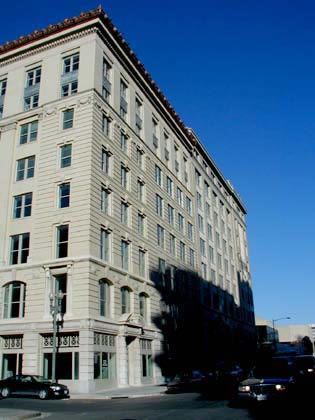
The John Akridge CompanyThe Victor Building
New Building and Restored Façade

This project is a 350,000 SF office building in Washington, DC purchased by the Smithsonian Institution to centralize its various offices. The project involved salvaging significant portions of the historic elements of the existing building and adding a new building to the site. It included 4 levels of parking below grade and 9 stories above grade. The project façade required considerable coordination with the DC Preservation League and Committee.
The Donahue Company established a centralized close-out process to enable the seller of the property (The John Akridge Co.) to complete the building in a timely fashion and acceptable condition for the new owner, the Smithsonian Institution. The management effort involved coordinating the activities of the design team for the seller, the team of consultants for the purchaser, the new owner's facility personnel and all associated contractors.
Van Ness NorthCooperative Apartments
Sprinkler and Fire Alarm Systems
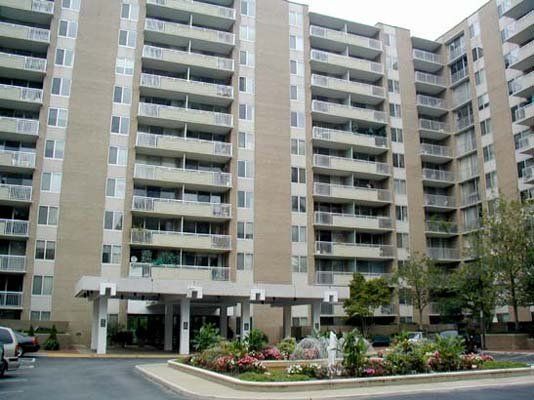
The Van Ness North Cooperative (VNNC) is a 16-story masonry apartment building with 466 units and 3 levels of underground parking that house 500 vehicles and is managed by an elected 9-member board.
This project involved management and coordination of systems investigations. The systems evaluated were mechanical (domestic plumbing, waste piping, storm drainage, and heating and cooling), fire and life safety, thermal and structural concrete and masonry wall. The Donahue Company developed and solicited requests for proposals for investigative work of existing conditions via visual and destructive testing; analyzed prior investigation reports and provided summaries of these and current reports to board members; supervised repair activities required after testing and provided activity updates; solicited Request for Qualifications and Proposals for Roof replacement project at VNNC; evaluated, analyzed and checked references for all bids; reviewed bid documents and specifications prior to release.
Historic Capitol Hill Townhouse Restorations
This project involved modernization of two single-family homes while restoring features common to the pre-Civil War era. Services required were: budget review, monitoring of schedules, code compliance, inspections and punch list.
16th Street, NW Townhouse Restoration
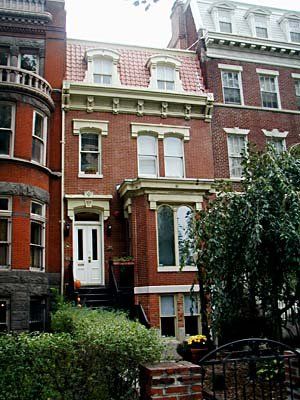
This project involved restoration of a townhouse in addition to newly constructed adjoining space for 8 luxury condominiums. Services required were: before construction analysis, budget review, monitoring of schedules, code compliance, inspections and punch list.
Sodexho/Host Marriott Services Corporation
Burger King Image Modernization
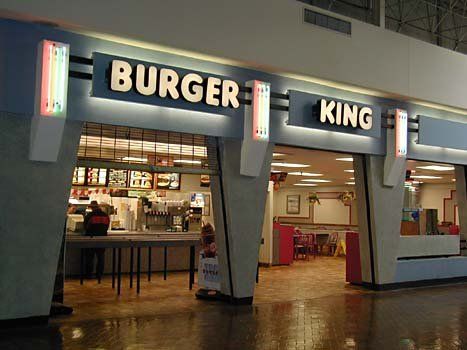
This project involved preliminary evaluation of Host Marriott Burger Kings for a Burger King modernization program at turnpike and toll road facilities. Services required were: inspection and evaluation of current facilities, cost estimates and schedule impact image upgrade. The information was then used to prepare cost and schedule impact for a comprehensive modernization program.
Akin, Gump, Strauss, Hauer and Feld, LLP
Office Planning and Renovation
This $15 million construction project required assisting Akin, Gump et al. with locating and negotiating new leased space and providing preconstruction services. The services included: master project schedule development, budget at a project definition stage and providing input during the work letter negotiations. The project required review of multiple locations.
Pavilion at the Old Post Office, East Atrium
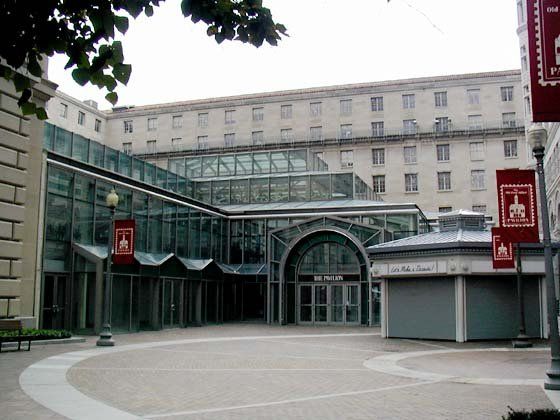
This $12 million private shopping mall was constructed on federal property with the building coming under federal ownership after a specific period. The project included food and beverage and retail space. The General Services Administration was responsible for oversight and all code and safety compliance. Services provided were: inspection, partnering, QA/QC program safety compliance, punch list management, project close-out and negotiation support for federal funds.
Children's Hospital Medical Center, Cincinnati, Ohio
Multiple Projects
This project included field supervision and project management for $2.2 million in renovations to the metabolic lab, blood bank, radiology lab and renal dialysis facility. The project required extensive coordination with hospital facilities operations. Services provided were: construction phase project management, general contracting services, site coordination, scheduling, estimating, change order management, negotiations, punch list and project close-out.
Huntington National BankCorporate Headquarters and Hotel
The $81 million Huntington Center complex--a 38-story office, 12-story suites hotel and 4-level parking garage--is located in Columbus, Ohio. The corporate headquarters is a structural steel building with a unique system of trusses to create atriums. The entire façade is Italian granite.
American Association of Retired Persons
(AARP) Headquarters
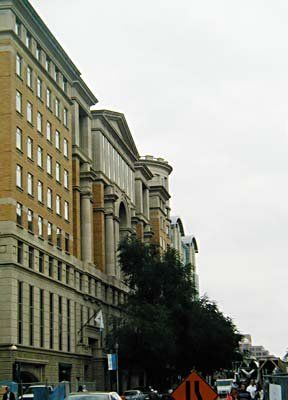
This $50 million base building construction project is located in Washington, DC and included 820,000 SF of building with 3 levels of parking below grade.
Hill International, Inc.Southern Region Office
Tenant Build-out
This project involved preconstruction and planning services for 100-person office relocation. The project also involved design, renovation and construction of 20,000 SF of new office space for tenant. The entire duration of this "fast track" project was 8 weeks.
United States Postal Service Bulk Mail Handling Facility
This $81 million bulk mail handling facility was constructed with significant automation and mechanization systems. These systems were closely tracked and monitored during design, manufacturing, phasing, installation and start-up. This 12-acre facility is situated on a 41-acre site that required significant site work for construction of new parking areas, sidewalks, loading docks, landscaping, a storm water system and water retention pond. The site was adjacent to an active train line and Metro station. Services provided were: field engineering, construction phase project management, general contracting services, site coordination, scheduling, estimating, change order management, negotiations, punch list and project close-out.
GSA National Capitol RegionDepartment of Energy, Germantown Facility
Multiple Systems Renovation
This $6 million project was a task order contract to provide project management support services for multiple building systems modernization projects. The project included: roof replacement to 7 wings of the building, boiler replacement at on-site boiler house, site work, curb and gutter, new sidewalk, repaving and striping of parking area, emergency light replacement and installation and new communication system installation. Services provided were: construction phase project management, cost estimating, change order management, schedule review, inspection, development and maintenance of project documentation and information, partnering, QA/QC program, safety compliance, punch list management, project close-out and negotiation support.
GSA National Capitol RegionThe State Department, Main Building
Multiple Systems Renovation
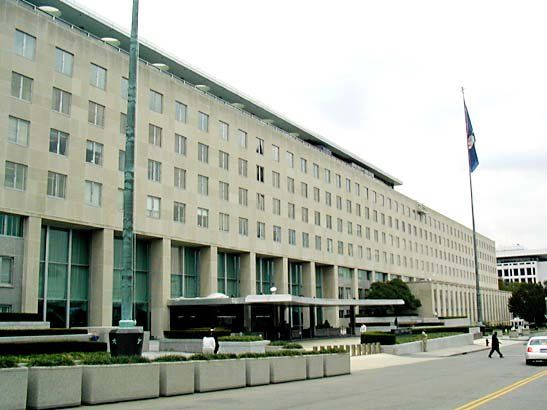
This $19 million project was a task order contract to provide project management support services for multiple building systems modernization projects. The project included: new telecommunication system installation, elevator replacement, transformer replacement, roof repairs, phased construction, fire alarm system improvements and modifications, mural restoration and security modifications. Services provided were: construction phase project management, cost estimating, change order management, schedule review, inspection, development and maintenance of project documentation and information, partnering, QA/QC program, safety compliance, punch list management, project close-out and negotiation support.
GSA National Capitol RegionThe Suitland Federal Complex
Multiple Systems Renovation
This $12 million project involved a federal office building 3 and 4 task order contract to provide project management support services for multiple building systems modernization projects. The project included: new telecommunication system installation, transformer replacement, roof repairs, facade and masonry repairs and replacement of PCB light fixture ballast. Services provided were: construction phase project management, cost estimating, change order management, schedule review, inspection, development and maintenance of project documentation and information, partnering, QA/QC program, safety compliance, punch list management, project close-out and negotiation support.
GSA National Capitol Region Elevator Modernization Program
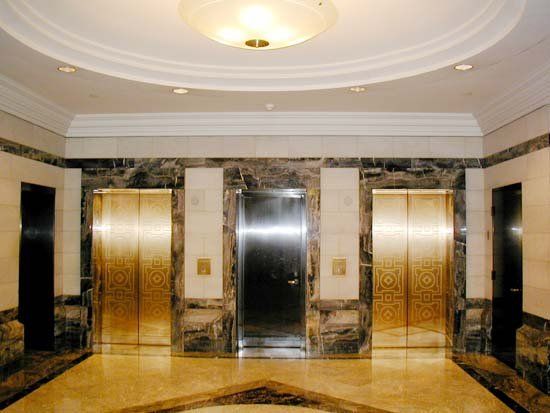
This $25 million elevator modernization program involved the replacement and upgrading of elevators in 6 federally owned buildings. The buildings are: the Lafayette building, GSA Central Office, the Winder building, the ICC / Customs building, and the Ario Rios building. The program included replacing elevator cabs, all hoisting equipment, machinery, and all control systems, modifying supplied electrical and HVAC systems to the machine rooms, adding new call buttons, lanterns, and all items that were necessary to comply with ADA standards. In several cases, modifications to the elevator lobbies were required within historic buildings. The program required phasing the elevator shut-downs in all the buildings to minimize the impact on the occupants. Services provided were: construction phase project management, cost estimating, change order management, schedule review, inspection, development and maintenance of project documentation and information, partnering, QA/QC program, safety compliance, punch list management, project close-out and negotiation support.
GSA National Capitol RegionFederal Bureau of Investigation
Headquarters at the J. Edgar Hoover Building
Sprinkler and Fire Alarm Systems
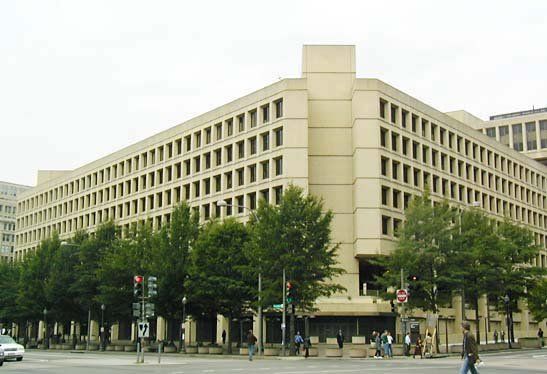
This $5.4 million project involved fire alarm and sprinkler installation with miscellaneous architectural repairs. All work was done in off hours, at night and on weekends. It was completed in 7 phases with extensive coordination with the building occupants. Schedule adjustments were made to accommodate national and international events for security purposes. Services provided were: construction phase project management, cost estimating, change order management, schedule review, inspection, punch list management, project close-out and negotiation support.
GSA National Capitol RegionPension Building
Multiple Systems Renovation
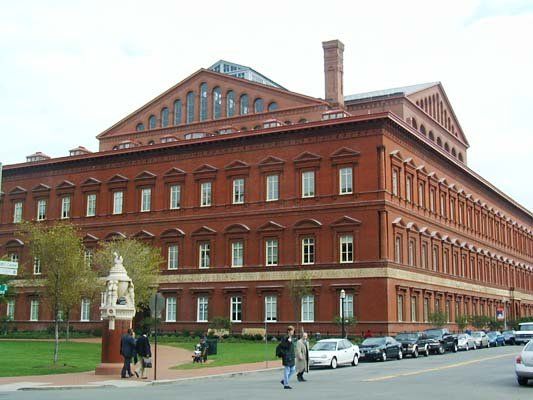
This $2 million project involved renovation and modernization of mechanical, electrical and fire protection systems. Great effort was spent to protect historical elements, and work was scheduled and coordinated to minimize impacts on building operations. Services provided were: construction phase management, inspection, project documentation management, schedule review and analysis, payment application evaluation and recommendation, punch list management and project close-out.
GSA National Capitol RegionUnited States Court House
Multiple Systems Renovation
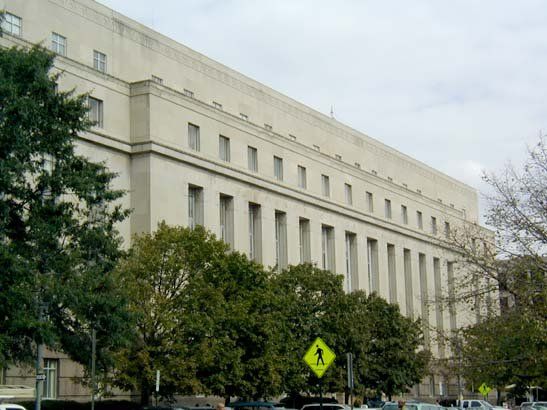
This $4.5 million project involved renovation and modernization of mechanical, electrical and fire protection systems, roof replacement, roof penthouse addition and miscellaneous architectural repairs to historical elements. Extensive coordination was required as the building was completely occupied during the renovation. Services provided were: construction phase project management, cost estimating, change order management, schedule review, inspection, development and maintenance of project documentation and information, partnering, QA/QC program, safety compliance, punch list management and project close-out.
Host Marriott Services Corporation Hartsfield Atlanta International Airport
Restaurant and Retail Renovations
Contact Information
Address:
5506 Connecticut Ave, Suite 20 Washington, DC 20015
Visit Our Location
Content, including images, displayed on this website is protected by copyright laws. Downloading, republication, retransmission or reproduction of content on this website is strictly prohibited. Terms of Use
| Privacy Policy